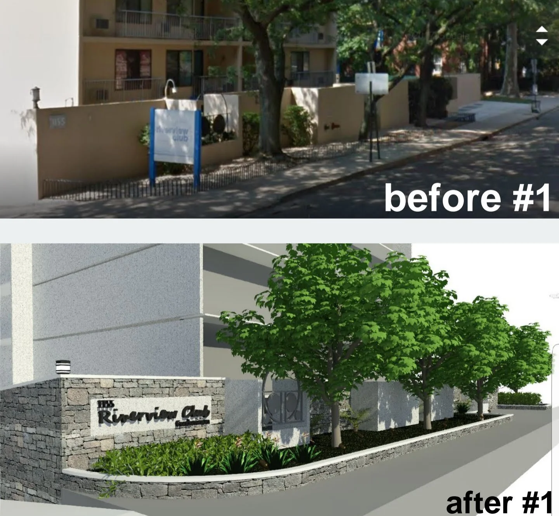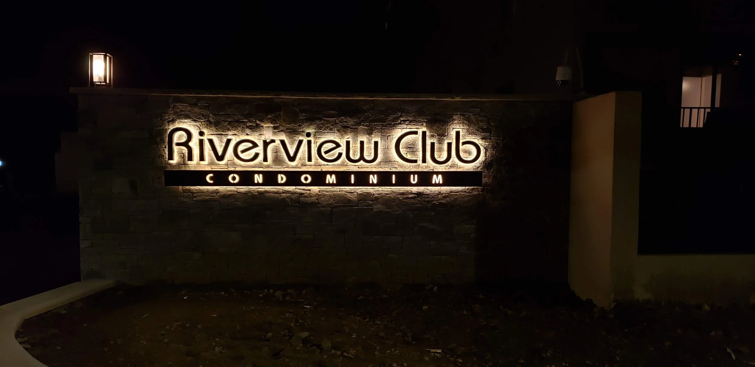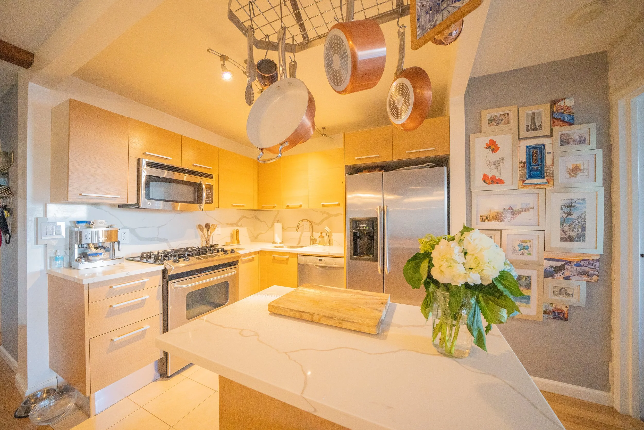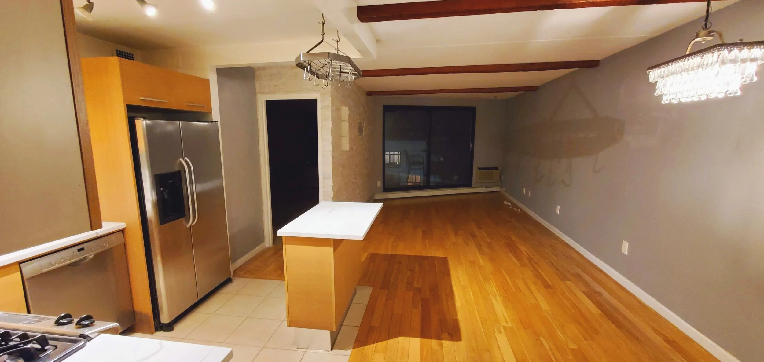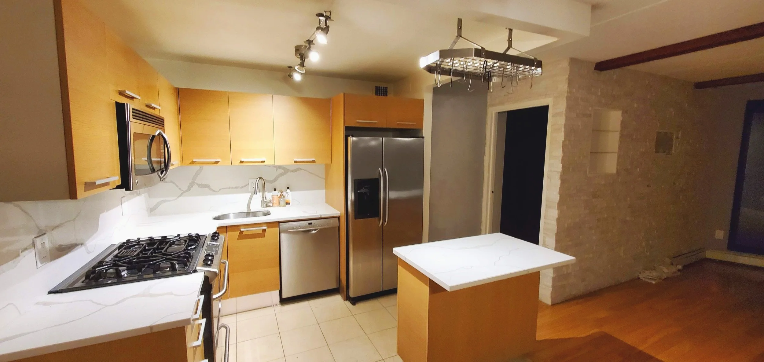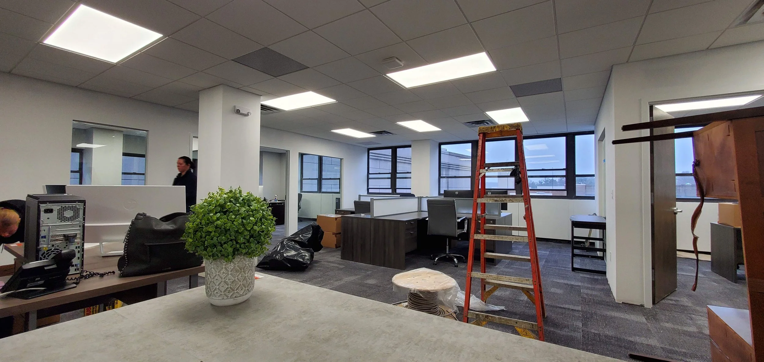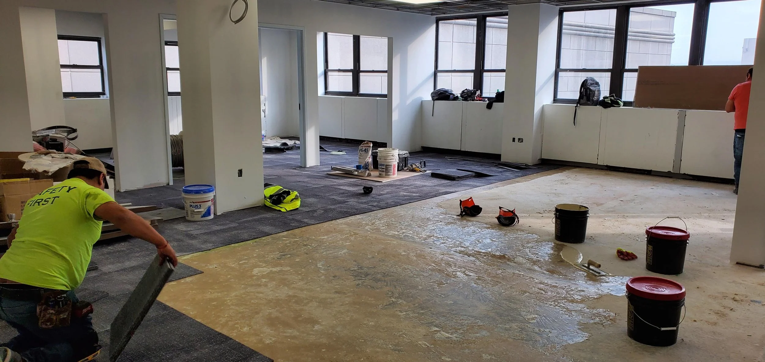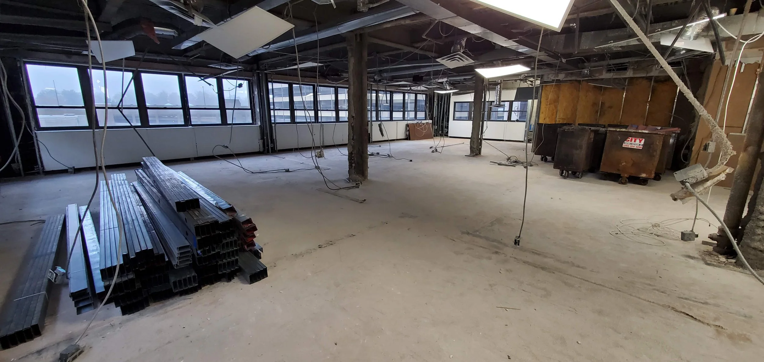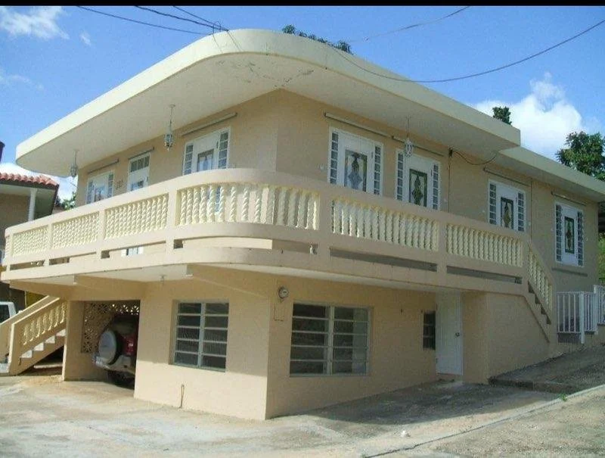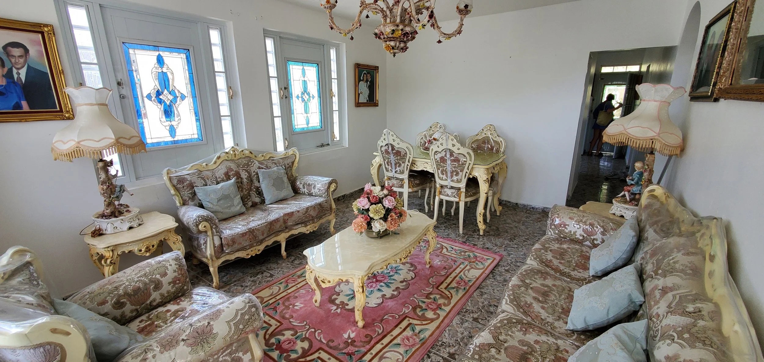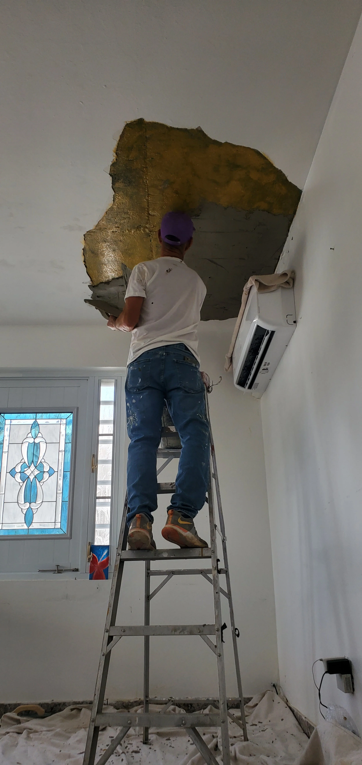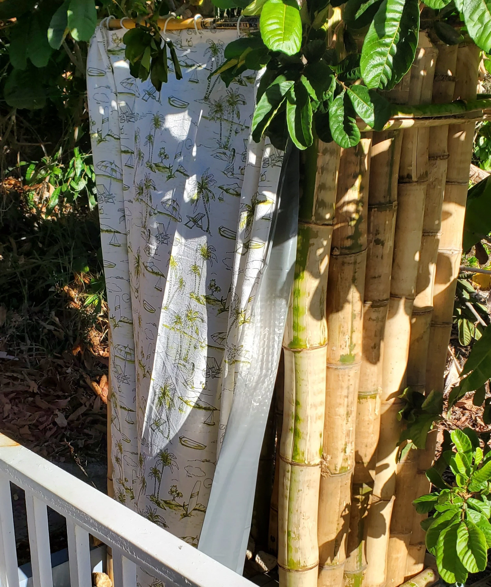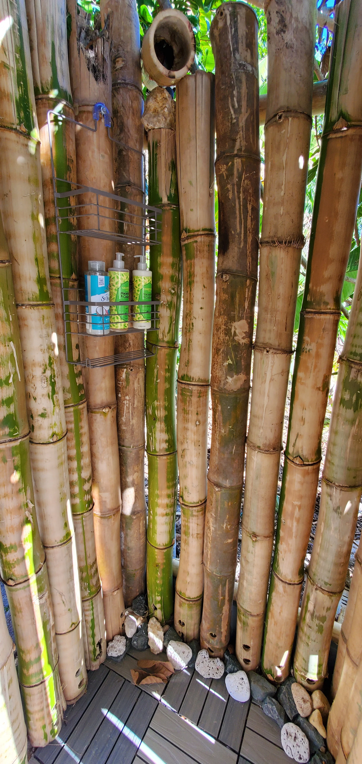Riverview Club
Curb Appeal
We transformed the entrance to reflect the natural beauty of the surroundings by cladding the existing concrete entrance with locally sourced stones, new light fixtures, sleek backlit signage, and built-in planter beds to harmonize with the lush landscape. The result was an entrance that seamlessly integrated with the breathtaking natural backdrop of the Hudson River adding charm to the condominium community.
Service: Renovation
Service Type: Owner’s Rep & Design/Build
Client: RCC Board of Directors
Square Footage: 1,200
Building Type: Condominium
Construction Type: Masonry / Landscaping
Units: 1
Location: 1155 Warburton Ave, Yonkers, NY
Construction Budget: $100K
RCC Apt 6Y
This unit renovation features modern upgrades, including sleek quartz countertops and backsplash in the kitchen, complemented by a convenient hanging pot rack. The Living Room boasts a striking full-height accent wall crafted from white quartz, enhancing the space with elegance. A fresh coat of paint revitalizes the interior, while the balcony is transformed with teak wood flooring against lush green walls, creating a serene outdoor retreat.
Service: Renovation
Service Type: Design/Build
Client: Zecher Family
Square Footage: 700
Building Type: Condominium
Construction Type: Masonry / Tile & Stone / Paint
Units: 1
Location: 1155 Warburton Ave, Yonkers, NY
Construction Budget: $20K
Service: Renovation
Service Type: Design/Build
Client: Lighthouse Living
Square Footage: 8,000
Building Type: Commercial Office
Construction Type: Carpentry / HVAC / Electrical / Carpet
Units: 4 Offices & Conference Room
Location: 34 South Broadway, White Plains, NY
Construction Budget: $100K
Lighthouse Living office
This office buildout project entailed a complete overhaul, demolishing the existing office space to make way for a brand-new design. Located in the vibrant hub of White Plains, the revamped office features five executive offices, an open floor plan that promotes collaboration, a generously sized conference room, and a fully equipped kitchen, fostering a sense of community among employees.
Service: Renovation
Service Type: Design/Build
Client: Caro Family
Square Footage: 1,400
Building Type: 2-Story Single Family Residence
Construction Type: Concrete / Paint / HVAC / Plumbing
Units: 4 Bed / 3 Bath
Location: Bo Rio Grande, Aguada, PR
Construction Budget: $10K
Casa CARO
We transformed a traditional 4-bedroom, 3-bathroom house in Aguada into a modern oasis. The project involved painting the inside and outside, adding a bamboo outdoor shower, updating plumbing and AC units, and giving it a tranquil boho-inspired interior design.


