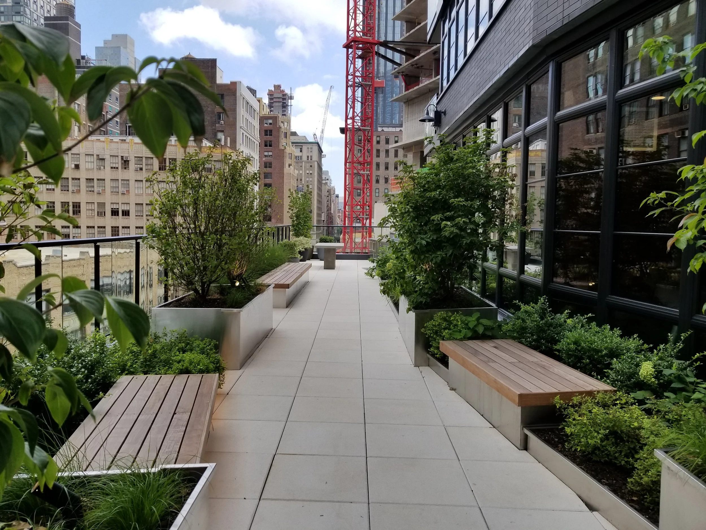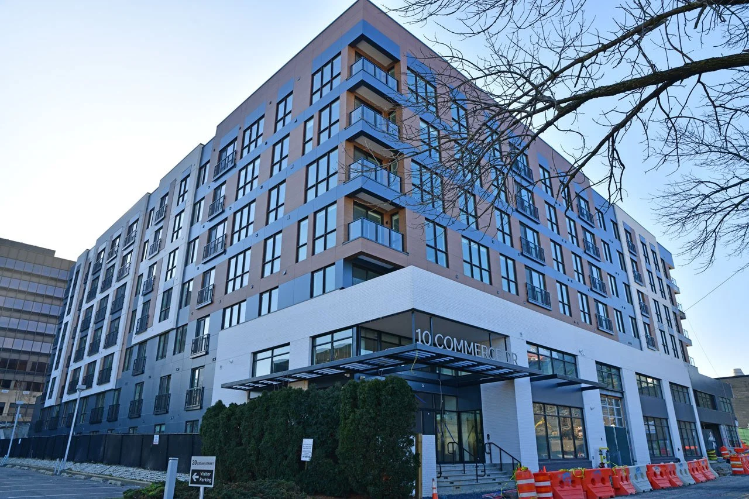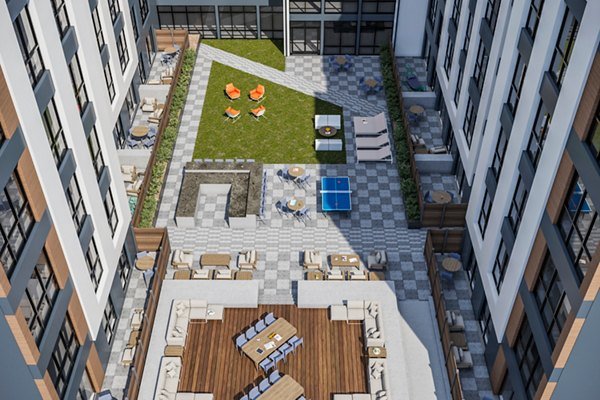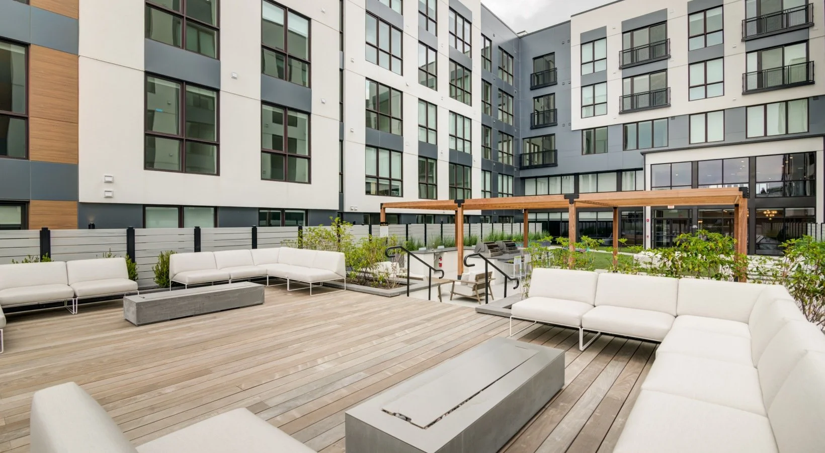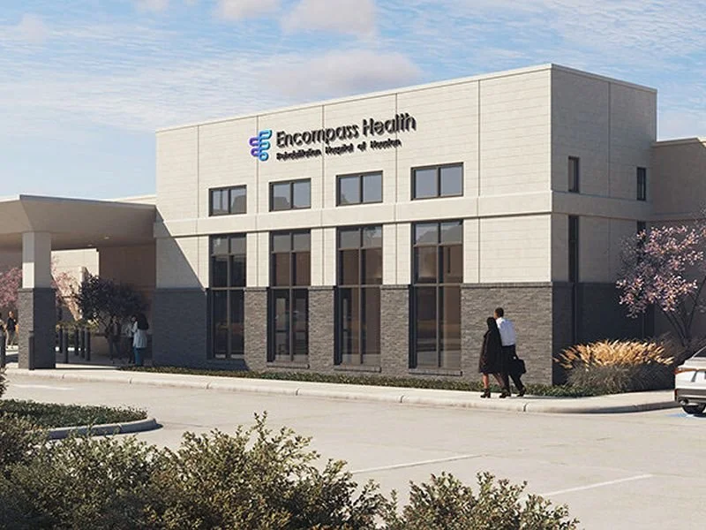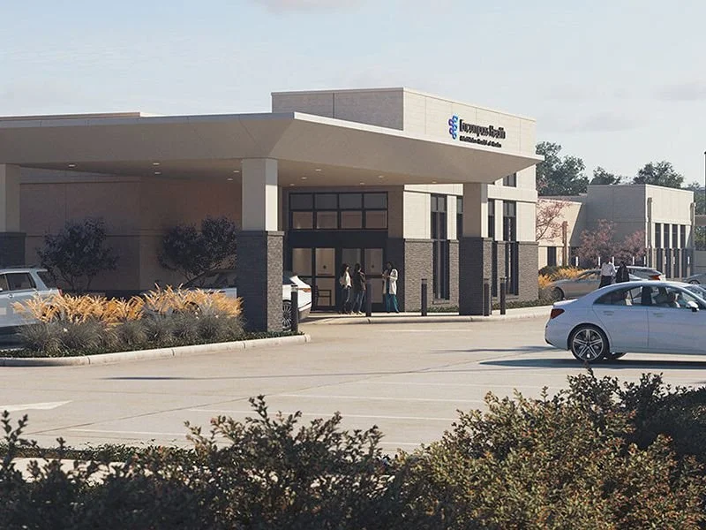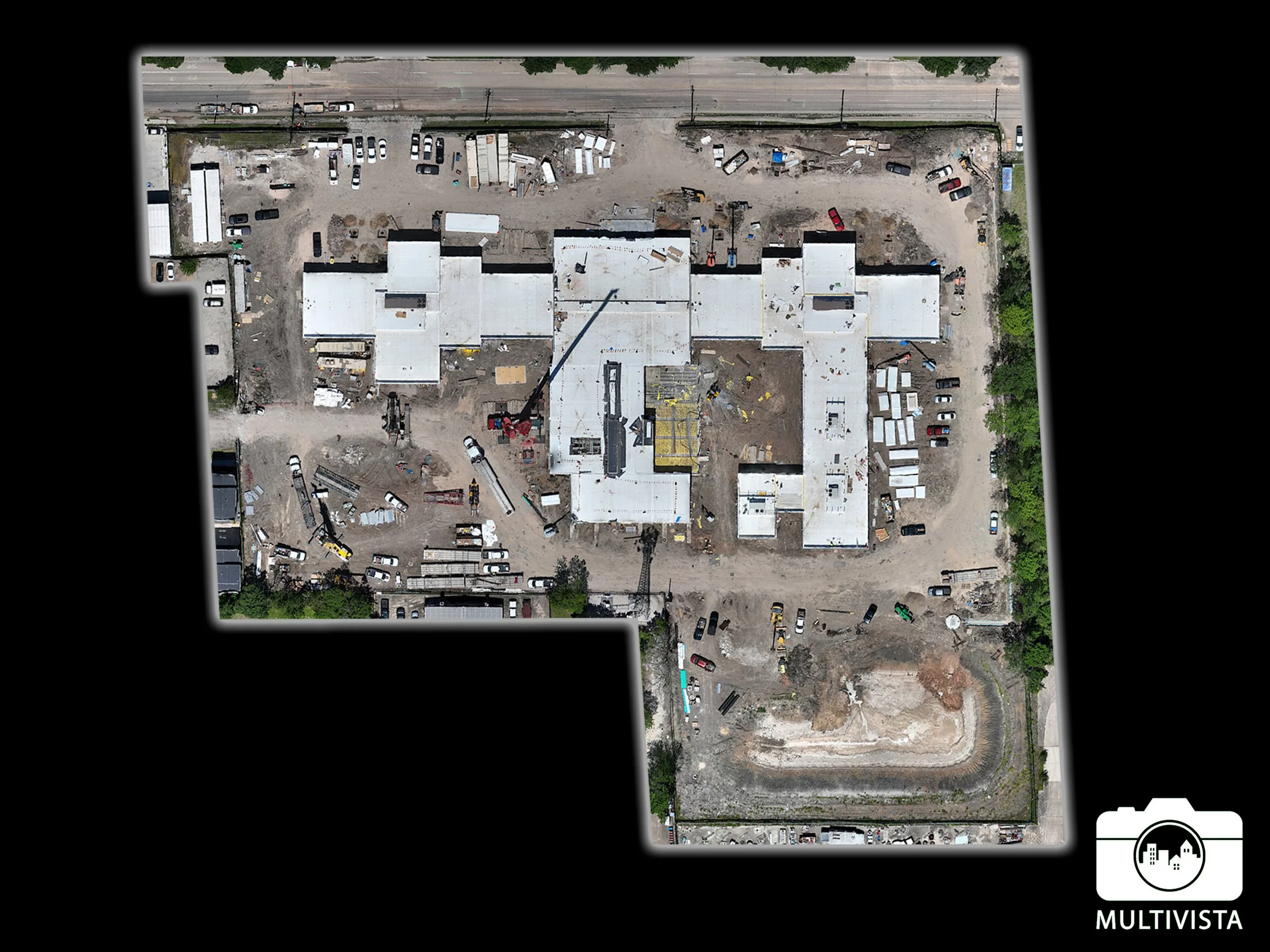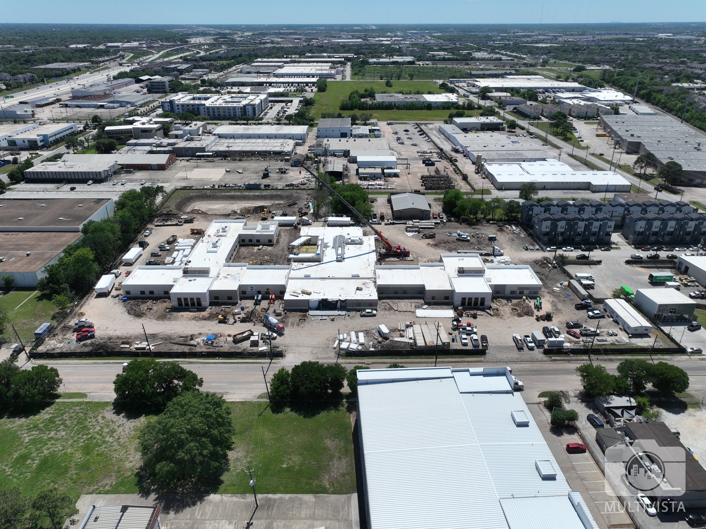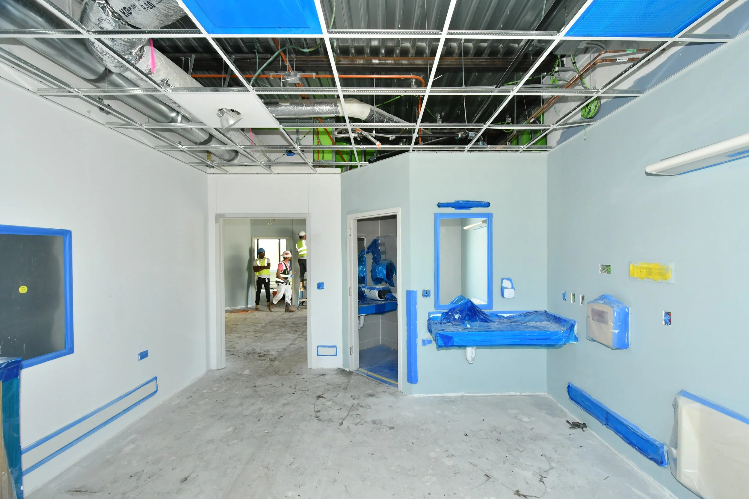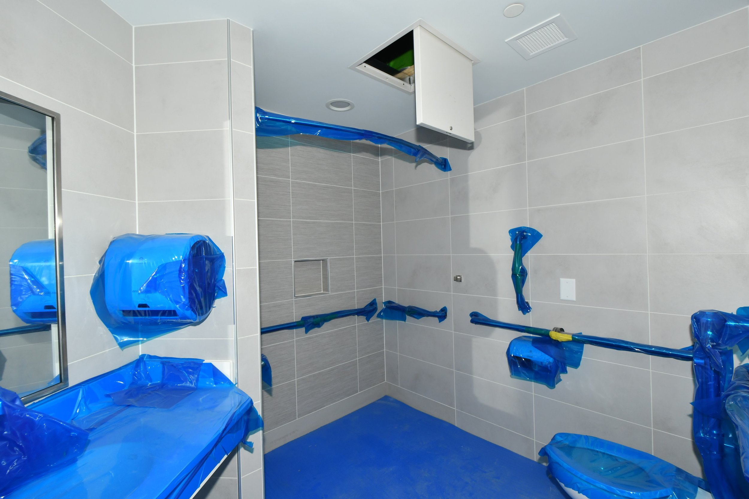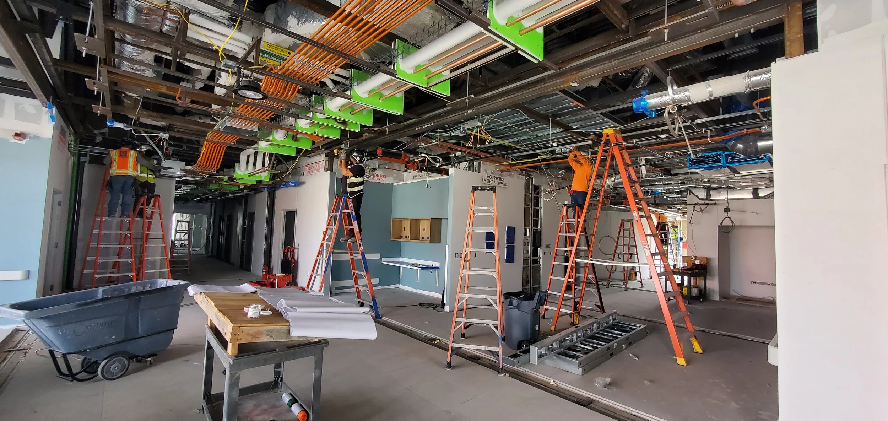The NOMA
Overseeing the inception to fruition, my team spearheaded the comprehensive development of a magnificent 110,000-square-foot luxury high-rise condominium, boasting 55 units across 26 stories. Situated at the prestigious intersection of 30th Street and 6th Avenue (50 W 30th Street), the project stood as a testament to meticulous planning and execution. With a construction budget of $100 million, every detail of this architectural marvel was meticulously crafted to redefine opulent urban living.
Service: New Construction
Service Type: Project Manager
Client: Leeding Builders Group
Square Footage: 110,000
Building Type: 26-Story Luxury High-Rise Condominium
Construction Type: Concrete
Units: 55
Location: 50 W 30th Street, NYC
Construction Budget: $100 million
The MOTIF
I led the preconstruction phase of an impressive 250,000-square-foot low-rise apartment building, spanning across seven stories and comprising 172 units. Nestled at 10 Commerce Drive, this structure featured five stories of meticulously engineered wood panelized framing, resting atop a two-story cast-in-place podium car garage. With a construction budget of $38 million, every aspect of this project was meticulously planned and executed to deliver an exceptional living experience.
Service: Pre-Construction
Service Type: Project Manager
Client: Katerra
Square Footage: 250,000
Building Type: 7-Story Multifamily Apartments
Construction Type: Panelized Wood Framing / Concrete
Units: 172
Location: 10 Commerce Drive, New Rochelle, NY
Construction Budget: $38 million
The SMYTH
spearheaded the construction of a ground-up, expansive 700,000-square-foot residential apartment building, soaring across 17 stories and providing a luxurious home to 414 units. Situated at the prominent intersection of Washington and Tressar Blvd in Stamford, CT, this architectural gem reshaped the cityscape. The residential tower boasted innovative metal panelized framing resting atop a solid cast-in-place concrete podium. With a construction budget of $130 million.
Service: New Construction
Service Type: Project Manager
Client: Katerra
Square Footage: 700,000
Building Type: 17-Story Multifamily Apartments
Construction Type: Panelized Metal Framing / Concrete
Units: 414
Location: 100 Tresser Blvd, Stamford, CT
Construction Budget: $130 million
Service: New Construction
Service Type: Owner’s Rep
Client: Lighthouse Living
Square Footage: 250,000
Building Type: 6-Story Multifamily Apartments
Construction Type: Panelized Wood Framing / Concrete
Units: 204
Location: 163 North Main Street, Port Chester, NY
Construction Budget: $40 million
The ABENDROTH
In a multifaceted role, I managed and programmed the development of a ground-up residential apartment building spanning 250,000 square feet. Nestled on North Main Street bordering Greenwich, CT, this structure stands six stories tall and accommodates 204 units. The building's design includes a two-story concrete podium and is crowned with four levels of engineered panelized wood framing with a construction budget of $40 million.
EHC Rehabilitation
Center Houston
This cutting-edge Rehabilitation Center was expertly managed, showcasing innovation and efficiency. This state-of-the-art facility, spanning 68,000 square feet and comprising 61 patient rooms, was crafted entirely from 121 modular components known as "Ubers." Seamlessly stitched together, these modules formed a cohesive and functional building, revolutionizing the traditional construction process.
Service: New Construction
Service Type: Project Manager
Client: BLOX
Square Footage: 68,000
Building Type: Health Facility
Construction Type: Modular
Units: 61 Patient Rooms
Location: 3010 Yellowstone Blvd, Houston, TX
Construction Budget: $25 million










